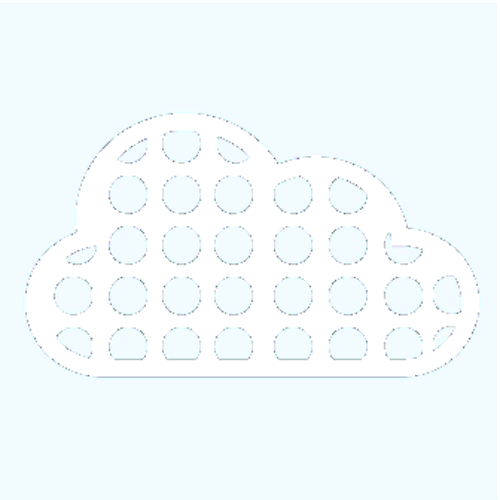Process, model and publish point clouds from fixed scan or SLAM, LiDAR and photogrammetry
About tcp PointCloud Editor
Aplitop's tcp PointCloud Editor is an advanced, standalone software powered by artificial intelligence that allows you to classify, represent, edit and analyse point clouds from fixed scanner or SLAM, LiDAR, photogrammetry and mobile applications.
The software is ideal for both corporate and independent professionals working in the surveying, civil engineering, architecture and design sectors.
What does tcp PointCloud Editor offer?
Point clouds and images in the most common formats on the market can be imported. Attributes such as colour, intensity, time, category and returns are also converted. It is possible to measure, vectorise and accurately draw in 3D on the points or images, with its built-in CAD or synchronising with an external one. It is also possible to register multiple clouds using control points and apply coordinate transformations.
It also offers filtering tools for noise removal, selection by geometry or attributes and manual editing.
The application includes AI models trained to classify points in indoor and outdoor scenes, as well as advanced methods for segmentation and selection of planes, objects, terrain, etc.
It also offers filtering tools for noise removal, selection by geometry or attributes and manual editing.
The point cloud can be used to generate a triangulation or mesh and to generate contour lines. Symbology can be applied to the models based on their elevations, slopes, orientations, shading or orthophotos. Meshes can be edited interactively or have smoothing, peak removal, etc. applied. You can also import and export surfaces and meshes as well as 3D models in various formats.
The application has tools to calculate a quick profile from point clouds or the model. It is also possible to obtain longitudinal and transverse profiles along an axis and to draw 3D polylines on the profile. Plan sections are especially useful for building projects.
It is possible to quickly calculate stockpile volumes defined by a polyline or a layer, as well as cut and fill areas and volumes between models.
Data can be imported and exported in industry standard formats and is compatible with CAD, BIM and GIS software.
Projects can be published in the cloud and examined with a web viewer on any device.




