22.4. Stockpiles |
This tool provides you with a quick way to calculate the volume of the different stockpiles of land that you may have on a surface.
To do this, first of all, you need to create a closed polyline that contains the stockpile of land that you want to calculate, this polyline, which you must draw previously, must go through the base of the ground stockpile.
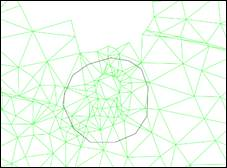
Initially, the command will ask for the polyline to show the following dialogue box with basic information about it.
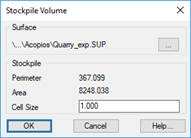
Surface: surface with which the calculation will be performed.
Perimeter: Perimeter of the selected polyline.
Area: Surface of the selected polyline.
Cell Size: Value of the cell size to calculate the volumes.
When accepting the dialogue box, the result of the volume calculation appears, similar to the one shown in the meshes or surfaces calculation, giving you the option of drawing the result.
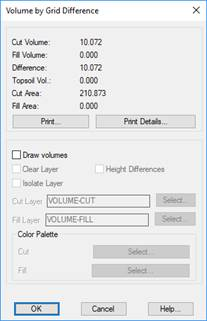
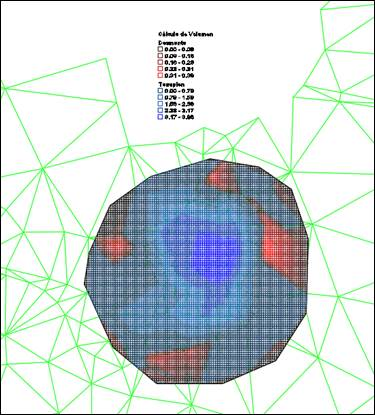
|
Work Execution by Cross-Sections
|
This option will allow us to calculate the measurements of areas and volumes between different states of the terrain to be analyzed.
Specifically, you can enter up to four different situations of our project, when executing the command, the following window will appear:
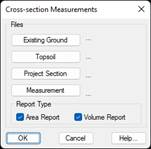
Existing Ground: Cross-sections of existing ground, before any earthworks. This file is required for the execution of the command.
Topsoil: Cross-sections of the terrain with the clearing applied, it is not necessary to select this file of transversals.
Project Section: Final status of our project. This file as well as the existing ground, is necessary for the calculation.
Measurement: Current measurement with respect to which the calculation would be made.
Report Type: It is possible to obtain two types of reports: areas and volumes.
Once this window is validated, the transversal review window will appear so that the different overlapping profiles in each of the stations can be displayed.
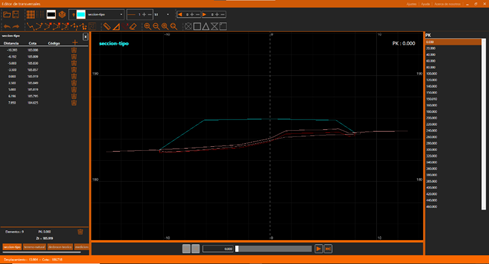
When you close the window, the following dialog will appear from which you can make the drawing of the cross-sections, similar to the Draw Multiple Cross-Sections tool.
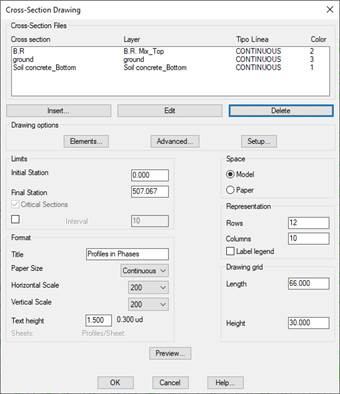
In the drawing we can check how the results of calculation for each of the areas are shown.
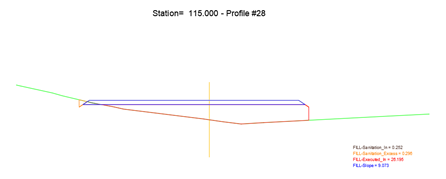
Finally, we will see the following report with the calculation of areas and volumes.
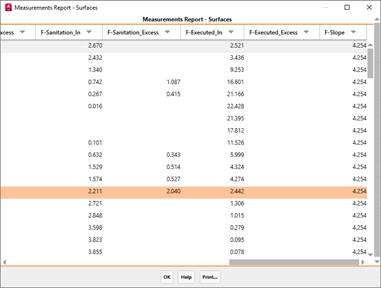
For each of the concepts we will see Inside or Excess. With Inside it refers to those that have been executed correctly and with "Excess" it refers to what has been executed too much according to the project section.
Likewise, the Pending will be shown both in dismantling and in embankment, what was executed correctly and what was executed outside the project section.
The prefixes "C" and "F" refer to the cut and fill respectively.
|
|