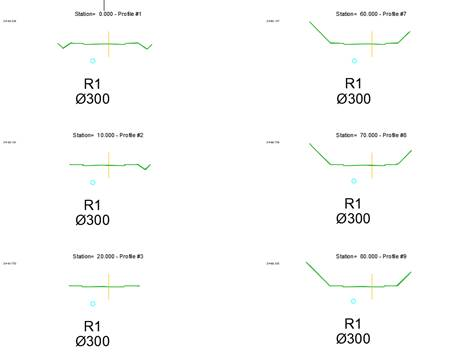14.17. Draw Cross-Sections of Pipe |
This command provides us with the option of designing a piping network on a series of previously drawn cross-sections.
To do so, the command will first ask us to design the network sections, followed by an axis for the cross-sections on which the pipeline is to be designed and finally the ground alignment from which the profiles have been generated.
Additionally, it asks us for the height of the text with which the characteristics of the selected pipe sections will be labeled.
We will draw a circle with a diameter equal to that of the corresponding section and label the name of the section and the value of the diameter in millimeters.

|
|